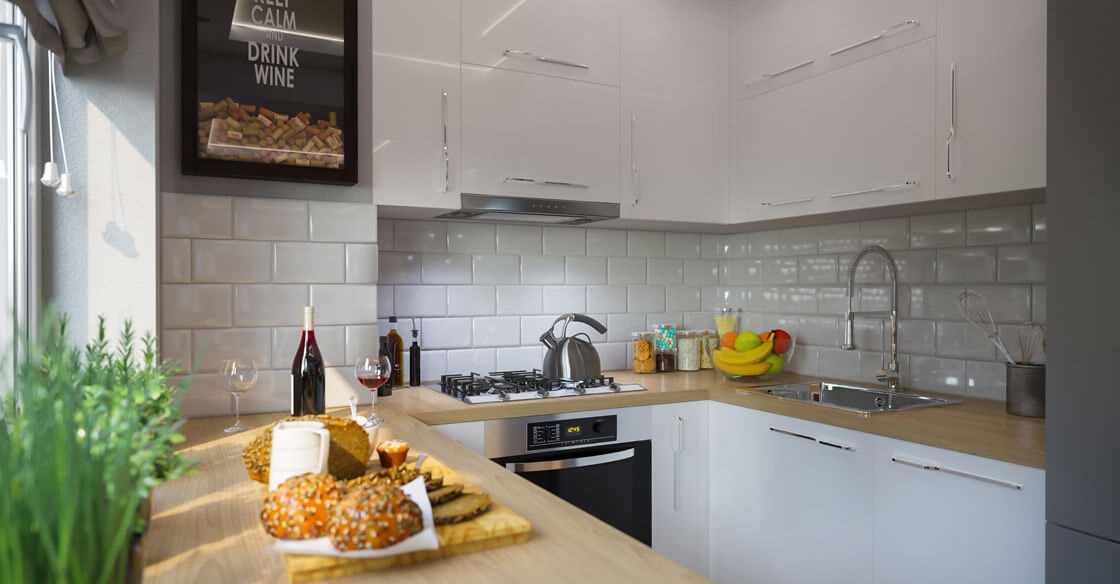7 Tips for Designing A Small Kitchen
It is possible to arrange a small equipped kitchen at the same time functional and practical. No, a small kitchen is not necessarily badly arranged, impractical or very poorly arranged. It just needs to be designed in such a way that the little available space makes a great kitchen everyone will love. These 7 tips will help you build a small fully equipped kitchen; both practical and functional, that will make it serve the same purpose with a large one.
#1: Install cabinets up to the ceiling
In a small kitchen, the ideal is to use all the available height to optimize the storage and give a feeling of volume. Install cupboards that run to the ceiling. Cooks multiply modular furniture that adapts to all heights. The high furniture allows to clear space on the ground and therefore to gain maximum space. You can mix furniture columns that will integrate oven/microwave with low furniture associated with high furniture.
#2: Choose small built-in appliances and multifunction
Appliances adapt to small kitchens and save space. In particular, there are 40 cm wide dishwashers or multifunctionals such as the dishwasher oven. Install as much as possible the technical elements in columns to save space such as the built-in refrigerator/freezer, oven/microwave column, and grocery column. You can also get some multifunctional kitchen organizers like Living.ca kitchen organizers.
#3: Privilege a small kitchen open to the living room
To improve the sensation of amplitude, it is advisable to open the kitchen on the living room. Of course, the technical elements (microwave oven, refrigerator, etc.) must be concealed so as not to hinder the view. To bring friendliness and modernity, interior designers advise installing a meal plan with high seats. And not to lose a centimeter, it’s advised you to install storage under the snack bar.
#4: Choose a trash can to be recessed in the worktop or to be installed in low furniture
Because we fail to overturn each passage and especially because it occupies space on the floor, we choose to embed the trash in the work plan with direct access or we integrate them in low furniture. Thus, it frees space on the ground and allows you to move more easily.
#5: Opt for higher, deeper low furniture
In order to save storage space, it is advised you provide lower elements a little higher, from 92 to 95 cm, and a little deeper, from 63 to 65 cm, with baseboards reduced to 3-5 cm max. Even if it’s only a few extra centimeters, it’s still a bonus storage!
#6: Enlarge the space with a mirror
Ideal to enlarge the space and reflect light, we put on the mirror attached to a high cabinet or the credence.
#7: Bring dynamism with color
I will suggest playing with colors; a dark color in the lower part associated with a lighter color for the high furniture can accentuate the height visually and, therefore, the sensation of volume. We can also bet on different materials to bring dynamism to the small kitchen. For example, we associate facades of color with glass facades or column furniture in wood facades with high furniture lacquered facades. The matte-shiny mixture brings light.




